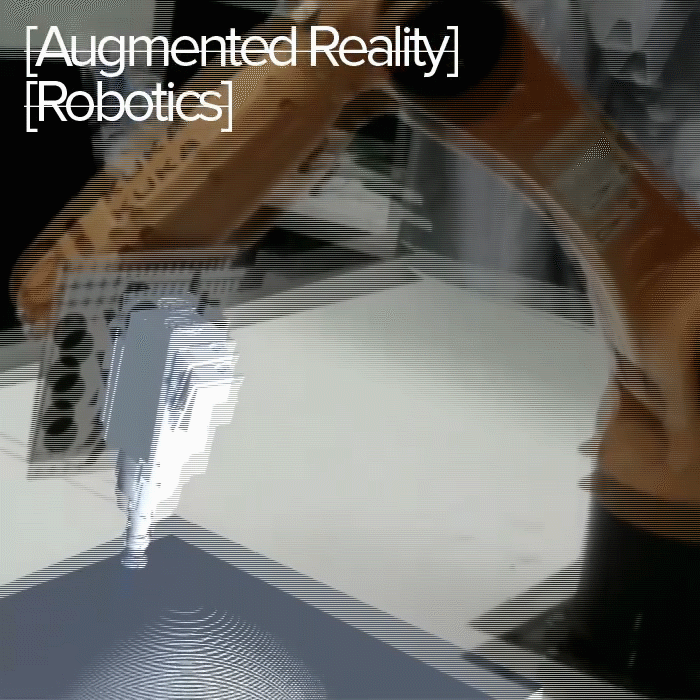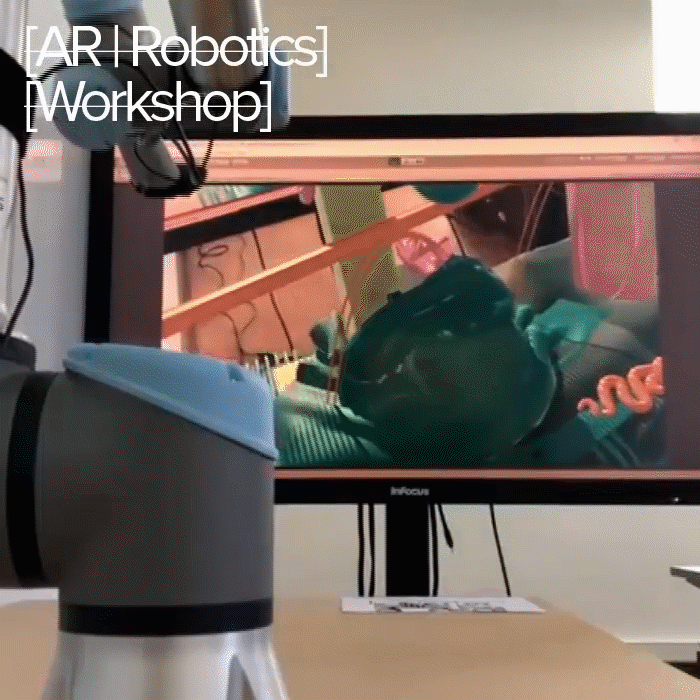





























By David Merchant | Second-year UG Studio EP.
Gallery | Museum
Second-year UG Studio | Spring 2019
From the coordinated second-year UG Studio syllabus:
The second-year studio focuses on developing design methodologies and architectural form through processes of analysis, synthesis, and translation. Students create conceptual frameworks for their individual projects, with an emphasis on program, typology, site/context, surface articulation, and cultural/social systems and their impact on architectural form. Formal investigations, relationships of formal and spatial logic, organizational structures, and an introduction to materials are considered in the first semester. The second semester explores systems of assembly, material, and [im]material networks, engaging the material tectonic, programs of increasing complexity, and the critical relationship with multiple contextual conditions – cultural, social, physical, environmental, and structural/technological. This combination, through varied approaches across the studio, creates explicit links amongst scalar and contextual conditions. Possessing an intimate understanding of the operation of a site, and its diverse spatial and temporal scales is an expectation within project inquiries. The combination of these elements, coupled with the studio exercises, is to produce projects completed to a high level of resolution.
INTENTIONS | GENERAL COURSE OBJECTIVES
-
Develop an understanding of the interrelationship of building function | form | site.
-
Utilize the cyclical nature of the design process
-
Identify multiple ideas | concepts | diagrams
-
Introduce students to the process of building design
-
Articulate a project narrative, illustrating site construction[s] | programmatic | formal relationships
-
Continue development of the diagram.
-
Refine verbal and graphic communications skills
-
Individual and group presentations to the studio and guest reviewers
-
Craft drawings and models that effectively communicate design intentions
-
Demonstrate a precision in all aspects of visual presentation
-
Intensify design skills through the utilization of concepts and aesthetic principles introduced in a sequence
-
Understand an awareness of basic | developed formal principles and spatial sequencing
-
Introduce students to basic concepts of methods and material use relating to building design
-
Develop an inventory of materials | attendant technologies
-
Strengthen analytic | synthetic | research | diagramming skills
-
Hone students’ knowledge and appreciation of current architectural discourse
Studio EP | Mech[A]System:
Responding to the focus of the second year studio, and in the interest of formal, spatial, organizational and material explorations (through formal detailing), Mech[A]System studio, revisits the idea of a machine-like object as a vehicle for the conversation/investigation.
Throughout the studio, students work through a precise digital modeling work-flow as a medium (not a tool) for their design investigations. Studying the organizational and –potentially, spatial characteristics of machines, each student develops a hybrid object (made out of solid “blocks” and machine parts) as a new machine and as a new reading different from the Modern read of a machine.
Later an as part of the project development, students study contemporary architectural and art practices as a way to develop a formal, spatial, graphical, and verbal framework for their project as an architectural building.
As a museum of art, situated in Akron, each project uses the site as a way to design and curate the building object in response to the site object as a low-refile receiver as well as a communicator.
Student: David Merchant

![Mech[A]Systems001](https://static.wixstatic.com/media/7ea1bd_cd16a04805fb4888948f44cd2bd88431~mv2.jpg/v1/fill/w_250,h_166,al_c,q_90,enc_auto/7ea1bd_cd16a04805fb4888948f44cd2bd88431~mv2.jpg) | ![Mech[A]Systems002](https://static.wixstatic.com/media/7ea1bd_b097eb885da7427f91d96df88722c573~mv2.jpg/v1/fill/w_250,h_166,al_c,q_90,enc_auto/7ea1bd_b097eb885da7427f91d96df88722c573~mv2.jpg) |
|---|---|
![Mech[A]Systems003](https://static.wixstatic.com/media/7ea1bd_ce1f7ee1b2434d30aabf422f1a636db6~mv2.jpg/v1/fill/w_250,h_166,al_c,q_90,enc_auto/7ea1bd_ce1f7ee1b2434d30aabf422f1a636db6~mv2.jpg) | ![Mech[A]Systems004](https://static.wixstatic.com/media/7ea1bd_e7478a9365c14dada1be0bf75b82b4c5~mv2.jpg/v1/fill/w_250,h_166,al_c,q_90,enc_auto/7ea1bd_e7478a9365c14dada1be0bf75b82b4c5~mv2.jpg) |
![Mech[A]Systems005](https://static.wixstatic.com/media/7ea1bd_46a3957098944c668155a4037d5a88dc~mv2.jpg/v1/fill/w_250,h_156,al_c,q_90,enc_auto/7ea1bd_46a3957098944c668155a4037d5a88dc~mv2.jpg) | ![Mech[A]Systems006](https://static.wixstatic.com/media/7ea1bd_da9c7422a11a402b89d39c97d735059e~mv2.jpg/v1/fill/w_250,h_156,al_c,q_90,enc_auto/7ea1bd_da9c7422a11a402b89d39c97d735059e~mv2.jpg) |
|---|---|
![Mech[A]Systems007](https://static.wixstatic.com/media/7ea1bd_b175e23d0e1f4a3bb175115d15950bb3~mv2.jpg/v1/fill/w_250,h_156,al_c,q_90,enc_auto/7ea1bd_b175e23d0e1f4a3bb175115d15950bb3~mv2.jpg) | ![Mech[A]Systems008](https://static.wixstatic.com/media/7ea1bd_42479de9324642619971d322df85673f~mv2.jpg/v1/fill/w_250,h_156,al_c,q_90,enc_auto/7ea1bd_42479de9324642619971d322df85673f~mv2.jpg) |
![Mech[A]Systems009](https://static.wixstatic.com/media/7ea1bd_c0f91dc0314240c0be1f433577c44e80~mv2.jpg/v1/fill/w_250,h_156,al_c,q_90,enc_auto/7ea1bd_c0f91dc0314240c0be1f433577c44e80~mv2.jpg) | ![Mech[A]Systems010](https://static.wixstatic.com/media/7ea1bd_511b1b0aeed04973b49b3c8379508202~mv2.jpg/v1/fill/w_250,h_156,al_c,q_90,enc_auto/7ea1bd_511b1b0aeed04973b49b3c8379508202~mv2.jpg) |
![Mech[A]Systems011](https://static.wixstatic.com/media/7ea1bd_9d684d09536e4b17ac4b227be2742559~mv2.jpg/v1/fill/w_250,h_156,al_c,q_90,enc_auto/7ea1bd_9d684d09536e4b17ac4b227be2742559~mv2.jpg) | ![Mech[A]Systems012](https://static.wixstatic.com/media/7ea1bd_3437d411cf614012a836d01ae41dc80d~mv2.jpg/v1/fill/w_250,h_156,al_c,q_90,enc_auto/7ea1bd_3437d411cf614012a836d01ae41dc80d~mv2.jpg) |
![Mech[A]Systems013](https://static.wixstatic.com/media/7ea1bd_5fd9b26b1352479fa07c655346541038~mv2.jpg/v1/fill/w_250,h_156,al_c,q_90,enc_auto/7ea1bd_5fd9b26b1352479fa07c655346541038~mv2.jpg) | ![Mech[A]Systems014](https://static.wixstatic.com/media/7ea1bd_8383f7ff0b5c423586a8b29226a9314e~mv2.jpg/v1/fill/w_250,h_156,al_c,q_90,enc_auto/7ea1bd_8383f7ff0b5c423586a8b29226a9314e~mv2.jpg) |
![Mech[A]Systems015](https://static.wixstatic.com/media/7ea1bd_983a8eff0d4848a88e7f3d32db17bcde~mv2.jpg/v1/fill/w_250,h_156,al_c,q_90,enc_auto/7ea1bd_983a8eff0d4848a88e7f3d32db17bcde~mv2.jpg) | ![Mech[A]Systems016](https://static.wixstatic.com/media/7ea1bd_7b025c7752554202adb99ce47d868826~mv2.jpg/v1/fill/w_250,h_156,al_c,q_90,enc_auto/7ea1bd_7b025c7752554202adb99ce47d868826~mv2.jpg) |
![Mech[A]Systems017](https://static.wixstatic.com/media/7ea1bd_6a9019c612aa45108be0852b5f9cdde4~mv2.jpg/v1/fill/w_250,h_156,al_c,q_90,enc_auto/7ea1bd_6a9019c612aa45108be0852b5f9cdde4~mv2.jpg) | ![Mech[A]Systems018](https://static.wixstatic.com/media/7ea1bd_2e3223636e784f1b9b44d9aa722a629c~mv2.jpg/v1/fill/w_250,h_156,al_c,q_90,enc_auto/7ea1bd_2e3223636e784f1b9b44d9aa722a629c~mv2.jpg) |
![Mech[A]Systems019](https://static.wixstatic.com/media/7ea1bd_173613362f274725b87e104b2f593052~mv2.jpg/v1/fill/w_250,h_156,al_c,q_90,enc_auto/7ea1bd_173613362f274725b87e104b2f593052~mv2.jpg) | ![Mech[A]Systems020](https://static.wixstatic.com/media/7ea1bd_acf726ceefc54d6d9a7da1fb51e8d48d~mv2.jpg/v1/fill/w_250,h_156,al_c,q_90,enc_auto/7ea1bd_acf726ceefc54d6d9a7da1fb51e8d48d~mv2.jpg) |
![Mech[A]Systems021](https://static.wixstatic.com/media/7ea1bd_dc953114c04a44488042227c3b9bbfc0~mv2.jpg/v1/fill/w_250,h_156,al_c,q_90,enc_auto/7ea1bd_dc953114c04a44488042227c3b9bbfc0~mv2.jpg) | ![Mech[A]Systems022](https://static.wixstatic.com/media/7ea1bd_31111332949043998b18724bf3747df3~mv2.jpg/v1/fill/w_250,h_156,al_c,q_90,enc_auto/7ea1bd_31111332949043998b18724bf3747df3~mv2.jpg) |
![Mech[A]Systems023](https://static.wixstatic.com/media/7ea1bd_6b025a925ac7480c9284d90333443b2e~mv2.jpg/v1/fill/w_250,h_156,al_c,q_90,enc_auto/7ea1bd_6b025a925ac7480c9284d90333443b2e~mv2.jpg) | ![Mech[A]Systems024](https://static.wixstatic.com/media/7ea1bd_c43fa84795fa438faad0e2a892967e41~mv2.jpg/v1/fill/w_250,h_156,al_c,q_90,enc_auto/7ea1bd_c43fa84795fa438faad0e2a892967e41~mv2.jpg) |
![Mech[A]Systems025](https://static.wixstatic.com/media/7ea1bd_d346db7257d64839a5909acd8d6ec3db~mv2.jpg/v1/fill/w_250,h_156,al_c,q_90,enc_auto/7ea1bd_d346db7257d64839a5909acd8d6ec3db~mv2.jpg) | ![Mech[A]Systems026](https://static.wixstatic.com/media/7ea1bd_ed608a028e5542eab9ab2f0789403f4a~mv2.jpg/v1/fill/w_250,h_156,al_c,q_90,enc_auto/7ea1bd_ed608a028e5542eab9ab2f0789403f4a~mv2.jpg) |
![Mech[A]Systems027](https://static.wixstatic.com/media/7ea1bd_2c15a1b914094ceaade1a8229b41eb66~mv2.jpg/v1/fill/w_250,h_156,al_c,q_90,enc_auto/7ea1bd_2c15a1b914094ceaade1a8229b41eb66~mv2.jpg) |
Student: Erica Adams

![Mech[A]Systems028](https://static.wixstatic.com/media/7ea1bd_647ba5028faf46d1837279337d32f441~mv2.jpg/v1/fill/w_250,h_163,al_c,q_90,enc_auto/7ea1bd_647ba5028faf46d1837279337d32f441~mv2.jpg) | ![Mech[A]Systems029](https://static.wixstatic.com/media/7ea1bd_0db7cf0d402c426aaafc5cf8d469105c~mv2.jpg/v1/fill/w_250,h_153,al_c,q_90,enc_auto/7ea1bd_0db7cf0d402c426aaafc5cf8d469105c~mv2.jpg) |
|---|---|
![Mech[A]Systems030](https://static.wixstatic.com/media/7ea1bd_c9aa165df0c1465aa2998a53f4a64980~mv2.jpg/v1/fill/w_250,h_154,al_c,q_90,enc_auto/7ea1bd_c9aa165df0c1465aa2998a53f4a64980~mv2.jpg) |
![Mech[A]Systems031](https://static.wixstatic.com/media/7ea1bd_3092133deba14fe2b09fd92149c9cf05~mv2.jpg/v1/fill/w_250,h_140,al_c,q_90,enc_auto/7ea1bd_3092133deba14fe2b09fd92149c9cf05~mv2.jpg) | ![Mech[A]Systems032](https://static.wixstatic.com/media/7ea1bd_5f14a6cb2dd14ff0a0af70a7d7075186~mv2.jpg/v1/fill/w_250,h_140,al_c,q_90,enc_auto/7ea1bd_5f14a6cb2dd14ff0a0af70a7d7075186~mv2.jpg) |
|---|---|
![Mech[A]Systems033](https://static.wixstatic.com/media/7ea1bd_dbd60fec1853486a8d0a899c9ed3ce89~mv2.jpg/v1/fill/w_250,h_140,al_c,q_90,enc_auto/7ea1bd_dbd60fec1853486a8d0a899c9ed3ce89~mv2.jpg) | ![Mech[A]Systems034](https://static.wixstatic.com/media/7ea1bd_8c990324ba0945d0b1d9da3d1c7ac4a0~mv2.jpg/v1/fill/w_250,h_140,al_c,q_90,enc_auto/7ea1bd_8c990324ba0945d0b1d9da3d1c7ac4a0~mv2.jpg) |
![Mech[A]Systems035](https://static.wixstatic.com/media/7ea1bd_47ee444414fa4b778146c31fc87e9e53~mv2.jpg/v1/fill/w_250,h_140,al_c,q_90,enc_auto/7ea1bd_47ee444414fa4b778146c31fc87e9e53~mv2.jpg) | ![Mech[A]Systems036](https://static.wixstatic.com/media/7ea1bd_674f4ca0df88469193e21e27676bd5fe~mv2.jpg/v1/fill/w_250,h_140,al_c,q_90,enc_auto/7ea1bd_674f4ca0df88469193e21e27676bd5fe~mv2.jpg) |
![Mech[A]Systems037](https://static.wixstatic.com/media/7ea1bd_140bde9ec9be4f02a6efb4535fa51436~mv2.jpg/v1/fill/w_250,h_140,al_c,q_90,enc_auto/7ea1bd_140bde9ec9be4f02a6efb4535fa51436~mv2.jpg) | ![Mech[A]Systems038](https://static.wixstatic.com/media/7ea1bd_2856c9991c5c4b368ef2779c68814bd3~mv2.jpg/v1/fill/w_250,h_140,al_c,q_90,enc_auto/7ea1bd_2856c9991c5c4b368ef2779c68814bd3~mv2.jpg) |
![Mech[A]Systems039](https://static.wixstatic.com/media/7ea1bd_872238be0fd141d188349de022599195~mv2.jpg/v1/fill/w_250,h_140,al_c,q_90,enc_auto/7ea1bd_872238be0fd141d188349de022599195~mv2.jpg) | ![Mech[A]Systems040](https://static.wixstatic.com/media/7ea1bd_c595f1e65b1f46579e85dc7b5f86efed~mv2.jpg/v1/fill/w_250,h_140,al_c,q_90,enc_auto/7ea1bd_c595f1e65b1f46579e85dc7b5f86efed~mv2.jpg) |
![Mech[A]Systems041](https://static.wixstatic.com/media/7ea1bd_5c7f518518944a629996b50c94d0ebb1~mv2.jpg/v1/fill/w_250,h_140,al_c,q_90,enc_auto/7ea1bd_5c7f518518944a629996b50c94d0ebb1~mv2.jpg) | ![Mech[A]Systems042](https://static.wixstatic.com/media/7ea1bd_ae3d31d714c34666a1eb681697fc302c~mv2.jpg/v1/fill/w_250,h_140,al_c,q_90,enc_auto/7ea1bd_ae3d31d714c34666a1eb681697fc302c~mv2.jpg) |
![Mech[A]Systems043](https://static.wixstatic.com/media/7ea1bd_471de119f3b54f059f9de1ce798e7126~mv2.jpg/v1/fill/w_250,h_140,al_c,q_90,enc_auto/7ea1bd_471de119f3b54f059f9de1ce798e7126~mv2.jpg) | ![Mech[A]Systems044](https://static.wixstatic.com/media/7ea1bd_d91b94cb75084359b31e49daeccf8cdd~mv2.jpg/v1/fill/w_250,h_140,al_c,q_90,enc_auto/7ea1bd_d91b94cb75084359b31e49daeccf8cdd~mv2.jpg) |
![Mech[A]Systems045](https://static.wixstatic.com/media/7ea1bd_723070cfd0ca4179bc84beb98260d6ea~mv2.jpg/v1/fill/w_250,h_140,al_c,q_90,enc_auto/7ea1bd_723070cfd0ca4179bc84beb98260d6ea~mv2.jpg) | ![Mech[A]Systems046](https://static.wixstatic.com/media/7ea1bd_0de899a3d10e491bb687afd37550e31f~mv2.jpg/v1/fill/w_250,h_140,al_c,q_90,enc_auto/7ea1bd_0de899a3d10e491bb687afd37550e31f~mv2.jpg) |
![Mech[A]Systems047](https://static.wixstatic.com/media/7ea1bd_b7b27cef404e4e5d84e54f7a97c3e0a4~mv2.jpg/v1/fill/w_250,h_140,al_c,q_90,enc_auto/7ea1bd_b7b27cef404e4e5d84e54f7a97c3e0a4~mv2.jpg) |
Student: Jared Knight

![Mech[A]Systems048](https://static.wixstatic.com/media/7ea1bd_28a91d575e21415aac52a76fc9c2d855~mv2.jpg/v1/fill/w_250,h_161,al_c,q_90,enc_auto/7ea1bd_28a91d575e21415aac52a76fc9c2d855~mv2.jpg) | ![Mech[A]Systems049](https://static.wixstatic.com/media/7ea1bd_42f69f551b5e4d3d87565f0d37e53c3f~mv2.jpg/v1/fill/w_250,h_161,al_c,q_90,enc_auto/7ea1bd_42f69f551b5e4d3d87565f0d37e53c3f~mv2.jpg) |
|---|---|
![Mech[A]Systems050](https://static.wixstatic.com/media/7ea1bd_448e425599154d84aaf88b5f08e8a714~mv2.jpg/v1/fill/w_250,h_161,al_c,q_90,enc_auto/7ea1bd_448e425599154d84aaf88b5f08e8a714~mv2.jpg) | ![Mech[A]Systems051](https://static.wixstatic.com/media/7ea1bd_2d63e38f07924fb2af5c8ba1bf146839~mv2.jpg/v1/fill/w_250,h_161,al_c,q_90,enc_auto/7ea1bd_2d63e38f07924fb2af5c8ba1bf146839~mv2.jpg) |
![Mech[A]Systems052](https://static.wixstatic.com/media/7ea1bd_71cf92916ec348ffa6e41812d0102ba1~mv2.jpg/v1/fill/w_250,h_161,al_c,q_90,enc_auto/7ea1bd_71cf92916ec348ffa6e41812d0102ba1~mv2.jpg) | ![Mech[A]Systems053](https://static.wixstatic.com/media/7ea1bd_5b58a2276c0f40caba5548e69d650556~mv2.jpg/v1/fill/w_250,h_161,al_c,q_90,enc_auto/7ea1bd_5b58a2276c0f40caba5548e69d650556~mv2.jpg) |
![Mech[A]Systems054](https://static.wixstatic.com/media/7ea1bd_d293f760285841a0a4f742a686d2591e~mv2.jpg/v1/fill/w_250,h_161,al_c,q_90,enc_auto/7ea1bd_d293f760285841a0a4f742a686d2591e~mv2.jpg) | ![Mech[A]Systems055](https://static.wixstatic.com/media/7ea1bd_f5aad045fd7744a693706667d8982785~mv2.jpg/v1/fill/w_250,h_161,al_c,q_90,enc_auto/7ea1bd_f5aad045fd7744a693706667d8982785~mv2.jpg) |
![Mech[A]Systems056](https://static.wixstatic.com/media/7ea1bd_d5de25a19783429db09345ae3e49a25d~mv2.jpg/v1/fill/w_250,h_161,al_c,q_90,enc_auto/7ea1bd_d5de25a19783429db09345ae3e49a25d~mv2.jpg) | ![Mech[A]Systems057](https://static.wixstatic.com/media/7ea1bd_3ce5dbb44c28428e822139e3987d74d4~mv2.jpg/v1/fill/w_250,h_161,al_c,q_90,enc_auto/7ea1bd_3ce5dbb44c28428e822139e3987d74d4~mv2.jpg) |
![Mech[A]Systems058](https://static.wixstatic.com/media/7ea1bd_251ddf4ca4fc44d495e83ed3ae008772~mv2.jpg/v1/fill/w_250,h_161,al_c,q_90,enc_auto/7ea1bd_251ddf4ca4fc44d495e83ed3ae008772~mv2.jpg) | ![Mech[A]Systems059](https://static.wixstatic.com/media/7ea1bd_51d3809b81a04367a9f36e7bfaefef79~mv2.jpg/v1/fill/w_250,h_161,al_c,q_90,enc_auto/7ea1bd_51d3809b81a04367a9f36e7bfaefef79~mv2.jpg) |
![Mech[A]Systems060](https://static.wixstatic.com/media/7ea1bd_fff2593899cb406ab5afb79f4e27c3b0~mv2.jpg/v1/fill/w_250,h_161,al_c,q_90,enc_auto/7ea1bd_fff2593899cb406ab5afb79f4e27c3b0~mv2.jpg) | ![Mech[A]Systems061](https://static.wixstatic.com/media/7ea1bd_113e3767ee80438fb4fee92f4cf419db~mv2.jpg/v1/fill/w_250,h_161,al_c,q_90,enc_auto/7ea1bd_113e3767ee80438fb4fee92f4cf419db~mv2.jpg) |
![Mech[A]Systems062](https://static.wixstatic.com/media/7ea1bd_ba2822c4a5a647a48fbcbea496bd76e4~mv2.jpg/v1/fill/w_250,h_161,al_c,q_90,enc_auto/7ea1bd_ba2822c4a5a647a48fbcbea496bd76e4~mv2.jpg) | ![Mech[A]Systems063](https://static.wixstatic.com/media/7ea1bd_f4b1446c2268491f89447e9a411df461~mv2.jpg/v1/fill/w_250,h_161,al_c,q_90,enc_auto/7ea1bd_f4b1446c2268491f89447e9a411df461~mv2.jpg) |
![Mech[A]Systems064](https://static.wixstatic.com/media/7ea1bd_ac63ee4a14784d148e61b574dc68fd6a~mv2.jpg/v1/fill/w_250,h_161,al_c,q_90,enc_auto/7ea1bd_ac63ee4a14784d148e61b574dc68fd6a~mv2.jpg) | ![Mech[A]Systems065](https://static.wixstatic.com/media/7ea1bd_be4e89da602e4d52b5da61dfa970c312~mv2.jpg/v1/fill/w_250,h_161,al_c,q_90,enc_auto/7ea1bd_be4e89da602e4d52b5da61dfa970c312~mv2.jpg) |
![Mech[A]Systems066](https://static.wixstatic.com/media/7ea1bd_6175538f56114cfab50dae8e941ed756~mv2.jpg/v1/fill/w_250,h_161,al_c,q_90,enc_auto/7ea1bd_6175538f56114cfab50dae8e941ed756~mv2.jpg) | ![Mech[A]Systems067](https://static.wixstatic.com/media/7ea1bd_40a7e485ec7140cd8df04ad0050f1f16~mv2.jpg/v1/fill/w_250,h_161,al_c,q_90,enc_auto/7ea1bd_40a7e485ec7140cd8df04ad0050f1f16~mv2.jpg) |
![Mech[A]Systems068](https://static.wixstatic.com/media/7ea1bd_6aa2d831f57f4340802cf739cfbc6350~mv2.jpg/v1/fill/w_250,h_161,al_c,q_90,enc_auto/7ea1bd_6aa2d831f57f4340802cf739cfbc6350~mv2.jpg) | ![Mech[A]Systems069](https://static.wixstatic.com/media/7ea1bd_298797bec6f84dbf8fd37459d88e70b6~mv2.jpg/v1/fill/w_250,h_161,al_c,q_90,enc_auto/7ea1bd_298797bec6f84dbf8fd37459d88e70b6~mv2.jpg) |
Student: Victoria Clark

![Mech[A]Systems070](https://static.wixstatic.com/media/7ea1bd_a090bf357c0e41789783fbcf4acbe08e~mv2.jpg/v1/fill/w_250,h_140,al_c,q_90,enc_auto/7ea1bd_a090bf357c0e41789783fbcf4acbe08e~mv2.jpg) | ![Mech[A]Systems071](https://static.wixstatic.com/media/7ea1bd_f952fc6782be4633a267a20b448a00e8~mv2.jpg/v1/fill/w_250,h_140,al_c,q_90,enc_auto/7ea1bd_f952fc6782be4633a267a20b448a00e8~mv2.jpg) |
|---|---|
![Mech[A]Systems072](https://static.wixstatic.com/media/7ea1bd_ec2fa0c851fd40889a173a64dfc34c09~mv2.jpg/v1/fill/w_250,h_140,al_c,q_90,enc_auto/7ea1bd_ec2fa0c851fd40889a173a64dfc34c09~mv2.jpg) | ![Mech[A]Systems073](https://static.wixstatic.com/media/7ea1bd_599f7f19b8d143f8b0904c2fe4f7e792~mv2.jpg/v1/fill/w_250,h_140,al_c,q_90,enc_auto/7ea1bd_599f7f19b8d143f8b0904c2fe4f7e792~mv2.jpg) |
![Mech[A]Systems074](https://static.wixstatic.com/media/7ea1bd_bb2b2da3f67e4e11aa241398aca7d592~mv2.jpg/v1/fill/w_250,h_140,al_c,q_90,enc_auto/7ea1bd_bb2b2da3f67e4e11aa241398aca7d592~mv2.jpg) | ![Mech[A]Systems075](https://static.wixstatic.com/media/7ea1bd_9c142e96d82a4dc1a6528196e09bf948~mv2.jpg/v1/fill/w_250,h_140,al_c,q_90,enc_auto/7ea1bd_9c142e96d82a4dc1a6528196e09bf948~mv2.jpg) |
![Mech[A]Systems076](https://static.wixstatic.com/media/7ea1bd_fd2258ad644d412f9fd897893994d24b~mv2.jpg/v1/fill/w_250,h_140,al_c,q_90,enc_auto/7ea1bd_fd2258ad644d412f9fd897893994d24b~mv2.jpg) | ![Mech[A]Systems077](https://static.wixstatic.com/media/7ea1bd_f50da0dc0b404362ae2164a5a5994b02~mv2.jpg/v1/fill/w_250,h_140,al_c,q_90,enc_auto/7ea1bd_f50da0dc0b404362ae2164a5a5994b02~mv2.jpg) |
![Mech[A]Systems078](https://static.wixstatic.com/media/7ea1bd_8fbbb7dc9b224f8caa18de43cdda371e~mv2.jpg/v1/fill/w_250,h_140,al_c,q_90,enc_auto/7ea1bd_8fbbb7dc9b224f8caa18de43cdda371e~mv2.jpg) | ![Mech[A]Systems079](https://static.wixstatic.com/media/7ea1bd_46c9dfdde6b140e3bcc6afdc698fec5e~mv2.jpg/v1/fill/w_250,h_140,al_c,q_90,enc_auto/7ea1bd_46c9dfdde6b140e3bcc6afdc698fec5e~mv2.jpg) |
![Mech[A]Systems080](https://static.wixstatic.com/media/7ea1bd_b8757e9f8632454ba3c1839e418155aa~mv2.jpg/v1/fill/w_250,h_140,al_c,q_90,enc_auto/7ea1bd_b8757e9f8632454ba3c1839e418155aa~mv2.jpg) | ![Mech[A]Systems081](https://static.wixstatic.com/media/7ea1bd_19d5bf8671894944824ce07336d3c88d~mv2.jpg/v1/fill/w_250,h_140,al_c,q_90,enc_auto/7ea1bd_19d5bf8671894944824ce07336d3c88d~mv2.jpg) |
![Mech[A]Systems082](https://static.wixstatic.com/media/7ea1bd_019f85f1eda84bda9151db207117ae50~mv2.jpg/v1/fill/w_250,h_140,al_c,q_90,enc_auto/7ea1bd_019f85f1eda84bda9151db207117ae50~mv2.jpg) | ![Mech[A]Systems083](https://static.wixstatic.com/media/7ea1bd_3ac9d681dcbd45ad9908f814d7da9488~mv2.jpg/v1/fill/w_250,h_140,al_c,q_90,enc_auto/7ea1bd_3ac9d681dcbd45ad9908f814d7da9488~mv2.jpg) |
![Mech[A]Systems084](https://static.wixstatic.com/media/7ea1bd_d6bd1a4ffc634b14a1f8ef108d8261d1~mv2.jpg/v1/fill/w_250,h_140,al_c,q_90,enc_auto/7ea1bd_d6bd1a4ffc634b14a1f8ef108d8261d1~mv2.jpg) | ![Mech[A]Systems085](https://static.wixstatic.com/media/7ea1bd_af62e9603d4f4ff6a25ef41eeaab6f48~mv2.jpg/v1/fill/w_250,h_140,al_c,q_90,enc_auto/7ea1bd_af62e9603d4f4ff6a25ef41eeaab6f48~mv2.jpg) |
![Mech[A]Systems086](https://static.wixstatic.com/media/7ea1bd_f15a64ddc30f4a9695291bb88db91522~mv2.jpg/v1/fill/w_250,h_140,al_c,q_90,enc_auto/7ea1bd_f15a64ddc30f4a9695291bb88db91522~mv2.jpg) | ![Mech[A]Systems087](https://static.wixstatic.com/media/7ea1bd_d3fa28f8463d404d92c990c9ef103927~mv2.jpg/v1/fill/w_250,h_140,al_c,q_90,enc_auto/7ea1bd_d3fa28f8463d404d92c990c9ef103927~mv2.jpg) |
![Mech[A]Systems088](https://static.wixstatic.com/media/7ea1bd_85950312d83548dc84de854ddd33d6dd~mv2.jpg/v1/fill/w_250,h_140,al_c,q_90,enc_auto/7ea1bd_85950312d83548dc84de854ddd33d6dd~mv2.jpg) |
Student: Elizabeth Burkhart

![Mech[A]Systems089](https://static.wixstatic.com/media/7ea1bd_1188127bbd95441db7b91c3660c97ce0~mv2.jpg/v1/fill/w_250,h_161,al_c,q_90,enc_auto/7ea1bd_1188127bbd95441db7b91c3660c97ce0~mv2.jpg) | ![Mech[A]Systems090](https://static.wixstatic.com/media/7ea1bd_aab1d8d1a2dd4fc395f7d16c83c8157c~mv2.jpg/v1/fill/w_250,h_161,al_c,q_90,enc_auto/7ea1bd_aab1d8d1a2dd4fc395f7d16c83c8157c~mv2.jpg) |
|---|---|
![Mech[A]Systems091](https://static.wixstatic.com/media/7ea1bd_ae616764378445a8a0c1c183fc947762~mv2.jpg/v1/fill/w_250,h_161,al_c,q_90,enc_auto/7ea1bd_ae616764378445a8a0c1c183fc947762~mv2.jpg) | ![Mech[A]Systems092](https://static.wixstatic.com/media/7ea1bd_2a3921a76cb84197b4e1d0d7aea1d592~mv2.jpg/v1/fill/w_250,h_161,al_c,q_90,enc_auto/7ea1bd_2a3921a76cb84197b4e1d0d7aea1d592~mv2.jpg) |
![Mech[A]Systems093](https://static.wixstatic.com/media/7ea1bd_b353d9759a04426db312018a040a00db~mv2.jpg/v1/fill/w_250,h_161,al_c,q_90,enc_auto/7ea1bd_b353d9759a04426db312018a040a00db~mv2.jpg) | ![Mech[A]Systems094](https://static.wixstatic.com/media/7ea1bd_254f564924f640739c01cd1d2720ba26~mv2.jpg/v1/fill/w_250,h_161,al_c,q_90,enc_auto/7ea1bd_254f564924f640739c01cd1d2720ba26~mv2.jpg) |
![Mech[A]Systems095](https://static.wixstatic.com/media/7ea1bd_b1e530a8e5d541fe94b0316f6563660e~mv2.jpg/v1/fill/w_250,h_161,al_c,q_90,enc_auto/7ea1bd_b1e530a8e5d541fe94b0316f6563660e~mv2.jpg) | ![Mech[A]Systems096](https://static.wixstatic.com/media/7ea1bd_492100d6e33541f7a771844c92430286~mv2.jpg/v1/fill/w_250,h_161,al_c,q_90,enc_auto/7ea1bd_492100d6e33541f7a771844c92430286~mv2.jpg) |
![Mech[A]Systems097](https://static.wixstatic.com/media/7ea1bd_b2d53cec7b884f6480f425a58bd01447~mv2.jpg/v1/fill/w_250,h_187,al_c,q_90,enc_auto/7ea1bd_b2d53cec7b884f6480f425a58bd01447~mv2.jpg) | ![Mech[A]Systems098](https://static.wixstatic.com/media/7ea1bd_c2df3f0a8c6b40f2b9d44f722148927d~mv2.jpg/v1/fill/w_250,h_187,al_c,q_90,enc_auto/7ea1bd_c2df3f0a8c6b40f2b9d44f722148927d~mv2.jpg) |
![Mech[A]Systems099](https://static.wixstatic.com/media/7ea1bd_226d1ca8974345bca15ce9d126e316f7~mv2.jpg/v1/fill/w_250,h_201,al_c,q_90,enc_auto/7ea1bd_226d1ca8974345bca15ce9d126e316f7~mv2.jpg) | ![Mech[A]Systems100](https://static.wixstatic.com/media/7ea1bd_f23c10e2e1c141d2aa9d3621465ab717~mv2.jpg/v1/fill/w_250,h_187,al_c,q_90,enc_auto/7ea1bd_f23c10e2e1c141d2aa9d3621465ab717~mv2.jpg) |
Student: Sarah Connors

![Mech[A]Systems101](https://static.wixstatic.com/media/7ea1bd_fb104f58385e484d8dbeac80edb4d5fb~mv2.jpg/v1/fill/w_250,h_140,al_c,q_90,enc_auto/7ea1bd_fb104f58385e484d8dbeac80edb4d5fb~mv2.jpg) | ![Mech[A]Systems102](https://static.wixstatic.com/media/7ea1bd_477b27f87c5446c99c183d94b6fb6462~mv2.jpg/v1/fill/w_250,h_140,al_c,q_90,enc_auto/7ea1bd_477b27f87c5446c99c183d94b6fb6462~mv2.jpg) |
|---|---|
![Mech[A]Systems103](https://static.wixstatic.com/media/7ea1bd_64683fae21aa43719d65a189a2aa93df~mv2.jpg/v1/fill/w_250,h_140,al_c,q_90,enc_auto/7ea1bd_64683fae21aa43719d65a189a2aa93df~mv2.jpg) | ![Mech[A]Systems104](https://static.wixstatic.com/media/7ea1bd_9d00b0a7fdd24046a6ca8589829e6d50~mv2.jpg/v1/fill/w_250,h_140,al_c,q_90,enc_auto/7ea1bd_9d00b0a7fdd24046a6ca8589829e6d50~mv2.jpg) |
![Mech[A]Systems105](https://static.wixstatic.com/media/7ea1bd_af87a1be698f4a75b9281c6d9646d883~mv2.jpg/v1/fill/w_250,h_140,al_c,q_90,enc_auto/7ea1bd_af87a1be698f4a75b9281c6d9646d883~mv2.jpg) | ![Mech[A]Systems106](https://static.wixstatic.com/media/7ea1bd_136a6abcde3b43c5baaa1d4ace0c8447~mv2.jpg/v1/fill/w_250,h_140,al_c,q_90,enc_auto/7ea1bd_136a6abcde3b43c5baaa1d4ace0c8447~mv2.jpg) |
![Mech[A]Systems107](https://static.wixstatic.com/media/7ea1bd_edf8233831fc488b87738899f0e020af~mv2.jpg/v1/fill/w_250,h_140,al_c,q_90,enc_auto/7ea1bd_edf8233831fc488b87738899f0e020af~mv2.jpg) | ![Mech[A]Systems108](https://static.wixstatic.com/media/7ea1bd_245408f0f8c64c66a9d0ca409ba07a81~mv2.jpg/v1/fill/w_250,h_140,al_c,q_90,enc_auto/7ea1bd_245408f0f8c64c66a9d0ca409ba07a81~mv2.jpg) |
![Mech[A]Systems109](https://static.wixstatic.com/media/7ea1bd_3f7996116db94ecb942d96df0d3c2705~mv2.jpg/v1/fill/w_250,h_140,al_c,q_90,enc_auto/7ea1bd_3f7996116db94ecb942d96df0d3c2705~mv2.jpg) | ![Mech[A]Systems110](https://static.wixstatic.com/media/7ea1bd_743e7fe7c41a4855a0b9c0236dbe73b9~mv2.jpg/v1/fill/w_250,h_140,al_c,q_90,enc_auto/7ea1bd_743e7fe7c41a4855a0b9c0236dbe73b9~mv2.jpg) |
![Mech[A]Systems111](https://static.wixstatic.com/media/7ea1bd_5b1a1e60f13a442dbcda73751c95070a~mv2.jpg/v1/fill/w_250,h_140,al_c,q_90,enc_auto/7ea1bd_5b1a1e60f13a442dbcda73751c95070a~mv2.jpg) | ![Mech[A]Systems112](https://static.wixstatic.com/media/7ea1bd_6583bbcb4e6f425480b246f1e4033f95~mv2.jpg/v1/fill/w_250,h_140,al_c,q_90,enc_auto/7ea1bd_6583bbcb4e6f425480b246f1e4033f95~mv2.jpg) |
![Mech[A]Systems113](https://static.wixstatic.com/media/7ea1bd_0e5b65f29bf44f4a921f9a98178073c4~mv2.jpg/v1/fill/w_250,h_140,al_c,q_90,enc_auto/7ea1bd_0e5b65f29bf44f4a921f9a98178073c4~mv2.jpg) | ![Mech[A]Systems114](https://static.wixstatic.com/media/7ea1bd_41cc097492cb4e589ceb7e389bc200a9~mv2.jpg/v1/fill/w_250,h_140,al_c,q_90,enc_auto/7ea1bd_41cc097492cb4e589ceb7e389bc200a9~mv2.jpg) |
![Mech[A]Systems115](https://static.wixstatic.com/media/7ea1bd_1a96a012d97f46f9b36dd9a8fa3889ac~mv2.jpg/v1/fill/w_250,h_140,al_c,q_90,enc_auto/7ea1bd_1a96a012d97f46f9b36dd9a8fa3889ac~mv2.jpg) | ![Mech[A]Systems116](https://static.wixstatic.com/media/7ea1bd_4e51412ec4724b08a631e5abaa41b8ef~mv2.jpg/v1/fill/w_250,h_140,al_c,q_90,enc_auto/7ea1bd_4e51412ec4724b08a631e5abaa41b8ef~mv2.jpg) |
![Mech[A]Systems117](https://static.wixstatic.com/media/7ea1bd_6b27d8a8d8654ff18ca963a7a57b3b4a~mv2.jpg/v1/fill/w_250,h_140,al_c,q_90,enc_auto/7ea1bd_6b27d8a8d8654ff18ca963a7a57b3b4a~mv2.jpg) | ![Mech[A]Systems118](https://static.wixstatic.com/media/7ea1bd_de13e5938b93417eaa45beba8c2a7c95~mv2.jpg/v1/fill/w_250,h_140,al_c,q_90,enc_auto/7ea1bd_de13e5938b93417eaa45beba8c2a7c95~mv2.jpg) |
![Mech[A]Systems119](https://static.wixstatic.com/media/7ea1bd_272b4e2c743c47fd9e2507e871d88dc3~mv2.jpg/v1/fill/w_250,h_140,al_c,q_90,enc_auto/7ea1bd_272b4e2c743c47fd9e2507e871d88dc3~mv2.jpg) | ![Mech[A]Systems120](https://static.wixstatic.com/media/7ea1bd_21da3d37ba8349ed9fc3bbe25d4390df~mv2.jpg/v1/fill/w_250,h_140,al_c,q_90,enc_auto/7ea1bd_21da3d37ba8349ed9fc3bbe25d4390df~mv2.jpg) |
![Mech[A]Systems121](https://static.wixstatic.com/media/7ea1bd_474f61e9124b48e1a91fe3613edfe4a6~mv2.jpg/v1/fill/w_250,h_140,al_c,q_90,enc_auto/7ea1bd_474f61e9124b48e1a91fe3613edfe4a6~mv2.jpg) |